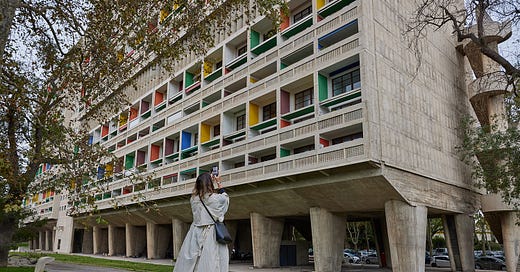Field trip: Unité d'Habitation, Marseille
Guest starring Provence-by-way-of-LA photographer Laure Joliet

In this issue, I have a very special guest: Laure Joliet, who is sharing the photographs she took earlier this fall on our friend date to the Unité d’Habitation in Marseille, designed by Le Corbusier and completed in 1952. The building embodies a post-war housing concep…
Keep reading with a 7-day free trial
Subscribe to Ground Condition to keep reading this post and get 7 days of free access to the full post archives.




